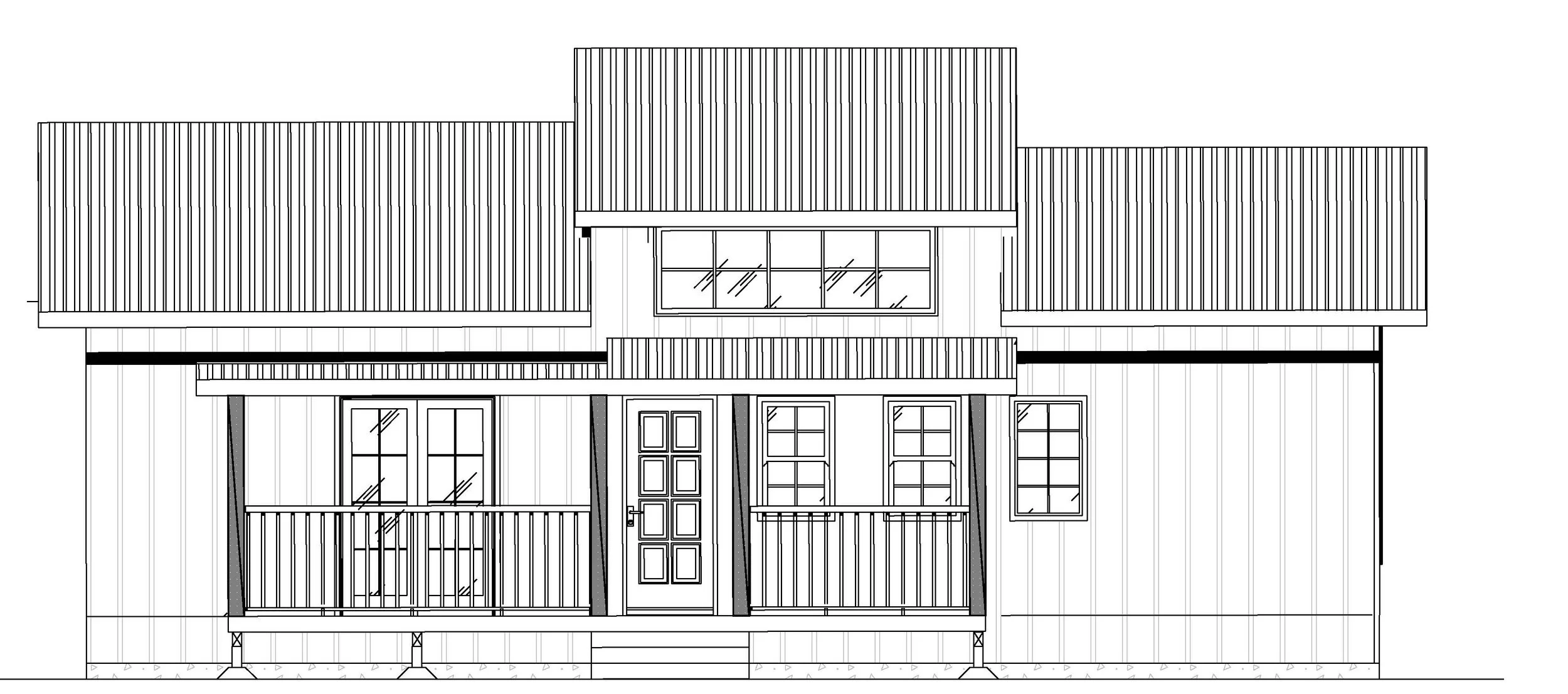Voss Home
Project description:
Single level ranch style construction, 1 bedroom, 1 bath 841 sf floor area
83 sf Front covered porch
184 sf rear covered porch
*This Plan is designed for a 29-pound snow load so there may be an extra cost for structural engineering modification for snow loads in certain areas.
If this is the home for you, the first step in the process is to get connected with the Professional Designer and discuss the steps to creating a site plan for your property.
The Voss home is a Single level Ranch style construction, 1 bedroom, 1 bath, open floor plan residence which can be modified to the owner’s needs both inside as well as outside. The main part of the house has an open floor plan for the client's entertaining needs, front covered entry porch, and a rear-covered Porch.
The floor plan can easily be modified to add a 2nd bedroom additional space.
Meet the Designer: Perspective Drafting Design
Perspective Drafting Designs is owned by Rick Brumfield who has been designing homes for the last 25 years with an additional 35 years of business management. Rick is a fourth-generation Nevada County resident. "It has been my pleasure to bring into our area design possibilities for each individual project's needs. I am delighted to be a part of The River Fire Master plan and look forward to helping those who have lost their homes. With an abundance of knowledge in many different areas of design and with my professional connections to those in our community, we can make a difference to get you back in your home as quickly and smoothly as possible."





