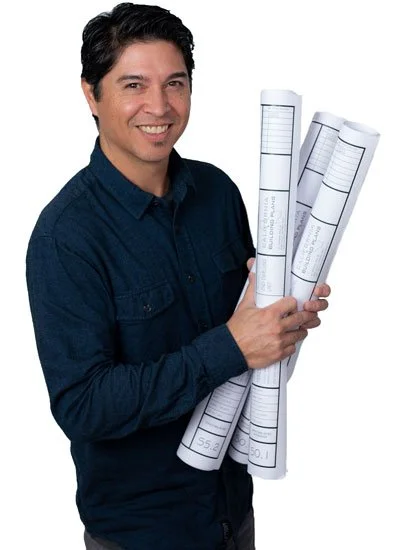Easy (On Your) Money Home
Plan Description:
• 1-story; 1915 square feet; 3 bedroom, 2 bath
• 123 sq. ft. covered entry
• 151 sq. ft. uncovered deck
Features:
• Easy design for an easy (less expensive) build.
• Open concept Kitchen, Dining and Living room with vaulted ceiling throughout.
• Large sliding glass doors to deck. Makes the room feel even bigger.
• Built-in bookcase and entertainment center
• Lots of roof space for solar panels
• Boxed eaves
If this is the home for you, the first step in the process is to get connected with the Professional Designer and discuss the steps to creating a site plan for your property.
Meet the Designer: California Building Plans is a drafting service located in Grass Valley, California with fifteen years of professional architectural drafting experience. Plans are reviewed by architects and/or engineers who stamp and sign the plans when needed. We specialize in quality plans, timely completion and responsive service. Bring your own design or develop one with us. We will get your idea onto paper with accurate dimensions so that you can see exactly what your project will look like. Our projects range from residential new homes and remodels, to commercial tenant improvements, to institutional renovations and prefabricated structures.




